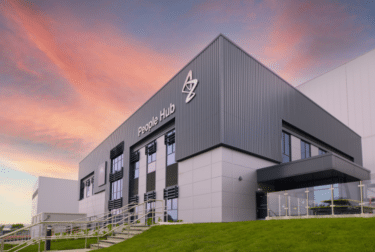BGEN completes works at AstraZeneca facility

- BGEN chosen to transform redundant building into ‘People Hub’
- Project supports AstraZeneca’s global sustainability goals
- People Hub aims to improve staff collaboration and inclusion
BGEN, one of the UK’s largest engineering firms supporting the energy transition, has completed an ambitious two-year project to transform a redundant pharmaceutical production facility into a state-of-the-art ‘People Hub’ at AstraZeneca’s Macclesfield campus. The project is also part of AstraZeneca’s global strategy to improve the sustainability of its operations.
Created improve employee collaboration and inclusion through the co-location of teams from different functions, the new hub has been designed and constructed to comply with Pharmaceutical Good Manufacturing Practices (GMPs). It now provides GMP change facilities for 500 people, as well as a café and collaboration spaces on the ground floor. The first floor is equipped with office and touchdown workspaces, meeting rooms and a new network data hub.
BGEN was appointed by AstraZeneca as the tier one contractor to overhaul the outdated building, which accounted for 7.5% of the Campus’ overall energy consumption. With a brief to reduce energy and re-use materials wherever possible, BGEN delivered the turnkey solutions and was responsible for project management, design, construction, testing and commissioning.
This is another prestigious project that BGEN has completed for AstraZeneca, which highlights how we focus on delivering innovative engineering solutions and collaborative client partnerships.
We have a strong pedigree in managing complex projects and delivering on client requirements, which in this case, meant focusing on sustainable development. We’re proud to have been part of the transformation and support AstraZeneca in its global sustainability goals.
Paul Mannion, operations manager at BGEN.
BGEN worked closely with the client throughout the project to fully utilise the space of the building and lower energy consumption. The floor of the hub comprises of structural screed with 220mm recycled insulation underneath, the roof is enhanced with over insulation and metal sheeting and the glazing has been upgraded with new argon-filled glass to retain heat. In addition, the south-facing windows feature solar shading to ensure the building remains comfortable all year round. LED lighting, motion sensors and eco-friendly plumbing fixtures have also been installed to control energy usage.
We have a long-term relationship with BGEN, they are a trusted partner to help us improve the infrastructure on campus and deliver on our future ambitions.
AZ spokesperson
Find out more here.




