Modular building office facility
- Client: Pharmaceutical Client
- North-west UK
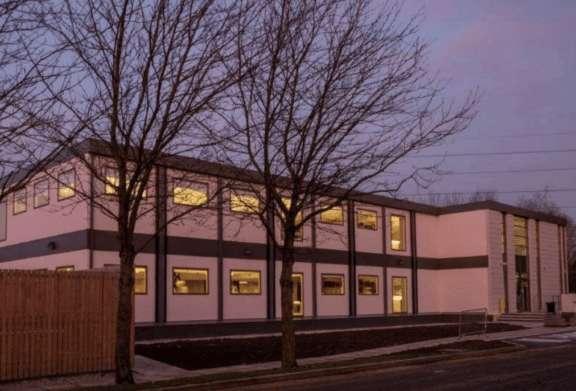
Services provided
- Project Value: £5M
- Area: 2634m2
- Project Duration: 32.5 weeks
Client Brief
BGEN were commissioned to design and build a modular office facility complete with canteen, change facilities, meeting rooms, break-out facilities and workshops on a brownfield site for one of our pharmaceutical clients with a bold ambition to create a temporary workspace with a
permanent feel.
Design
All design for the project was completed utilising in house design resource including Civil, HVAC, Electrical & Instrumentation, and architectural finishes.
The concept design for the internal architectural finishes were enhanced by the appointment of a specialist interior design consultant with a brief to make the internal space look and feel like a contemporary, high-end facility.
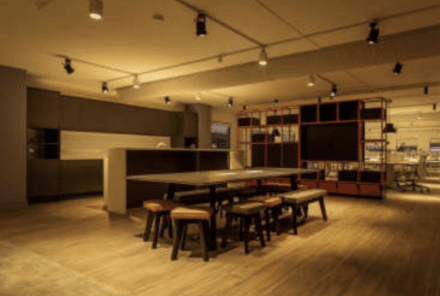
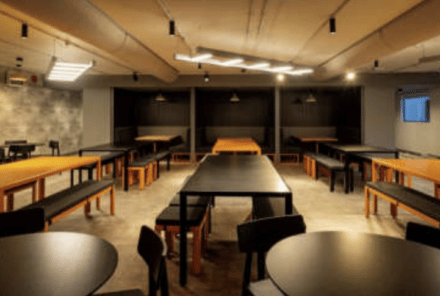
Construction
The build consisted of two levels which housed the clients project management organisation as well as contractors design and construction resource. The build included two open plan office areas, 5 meeting rooms complete with AV facilities and a kitchen area to service the canteen.
The project included a standalone workshop building complete with welding and fabrication facilities as well as stores for suppliers to utilise on site. BGEN also provided external works including drainage, hard and soft landscaping works for the entire site area.
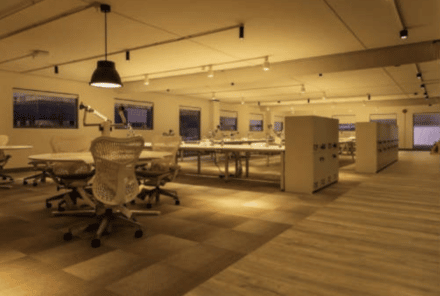
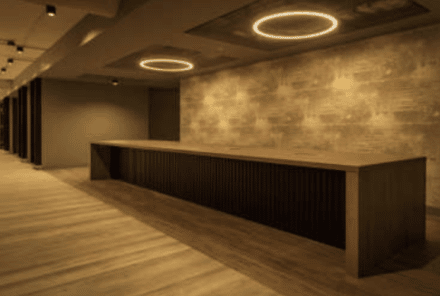
Installation
BGEN worked with our chosen modular shell supplier to provide off site fabrication of many parts of the build to minimise the project duration and costs.
Some elements of the project that could not be assembled using modular construction techniques based on client restrictions.
A majority of the installation works were carried out utilising in house resource including internal builders works, electrical installation, plumbing and mechanical installation works.
BGEN worked with our sub-contract partners to complete the civil works, HVAC, flooring, internal glazing and IPS panelling for the amenity’s
areas.
