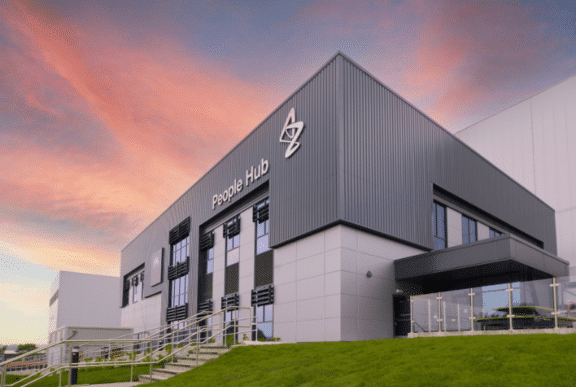Refurbishment of AstraZeneca's Tablet Production Facility

Services provided
Client Requirement:
AstraZeneca’s Macclesfield campus required the refurbishment of a redundant Tablet Production Facility into a state-of-the-art People Hub. Decommissioned in 2020, the facility was to be transformed to include GMP Change Facilities for approximately 500 persons, non-GMP cafe and amenity spaces, with a collaboration area on the ground floor.
This project aimed to replace the outdated Pharmaceutical Production Building, which accounted for 9% of the campus’ energy consumption, thereby supporting AstraZeneca’s Ambition Zero Carbon programme.
Our Solution:
With a long-standing partnership dating back over Twenty years, Astra Zeneca appointed BGEN as the tier-one contractor to deliver the project from design through to commissioning and validation.
With sustainability and maximising space at the heart of the project, we worked alongside the client to retain and reuse materials from the existing facility. This included the concrete foundation, steelwork, concrete stairs and handrails, upcycling, and repurposing materials. With maximising space also a requirement, a mezzanine floor was installed providing a nice open working environment; and as a result, further steelwork was retained and reused.
This was a theme across the whole project; to help reduce energy consumption the complete ground floor was fitted with 220mm recycled insulation beneath a new structural screed, along with the construction of new walls, and the roof was enhanced with over-insulation and metal sheeting; to also meet regulation standards.
This was complimented by upgrading the glazing with argon-filled glass to retain heat in the winter months and, for the summer months, all south-facing windows had solar shading to create a nice comfortable working environment.
Internal finishes featured sustainable materials, such as carpet, laminate and acoustic panelling made of recycled material; Complimented by the installation of ground floor Micro Markets and Food Pods, integrating commercial kitchen equipment and other amenities. Along with comprehensive MEP works for the Data Hub room, ensuring seamless integration with the new data infrastructure.
The GMP Change Facility was designed to comply with AstraZeneca’s SHE and GMP standards. It featured changing areas, showers, and bespoke lockers, accommodating 500 users in a sanitary and easily cleanable environment. Energy efficiency was optimised with LED lighting throughout, motion sensors, and water saving small and large dual flush toilets.
This transformation allows AstraZeneca to enhance operational efficiency by relocating existing services from the outdated PPB, thereby improving overall asset management. AstraZeneca significantly reduces its energy footprint, aligning with its global sustainability goals
Client Benefit:
Single Point of Contact: Facilitated close collaboration and streamlined project execution.
Sustainable Design and Build: Contributes to AstraZeneca’s NetZero target.
Reduced Carbon Footprint: Significant reduction in energy usage aligns with global sustainability goals.
This transformation enhances AstraZeneca’s operational efficiency by relocating services from the outdated PPB and supports the company’s commitment to environmental stewardship.




