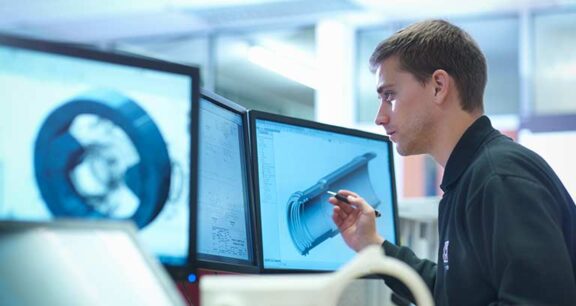
Digital engineering
Our digital design team provides technical services to our engineers and clients through 2D CAD, 3D BIM modelling and 3D scanning and data capture.
Whether in-house or working with our strategic partners, we provide a range of 3D scanning options – from point-cloud surveys for 3D digital survey models to Matterport high-resolution photo scans for smaller collaborative projects.
Digital engineering – 2D and 3D
We employ the full Autodesk AEC Collection of BIM and CAD software, which means we’re always up to date with the latest versions of:
- AutoCAD for 2D work, including Plant 3D for process and utility pipework
- Revit for 3D BIM modelling
- Navisworks for federated models and clash detection.
BIM modelling
Our BIM modelling team produces models for the following purposes:
- Concept
- Full coordination with construction detailing
- ‘As-fitted’, as the project requires.
BIM collaboration technology
We use common data environments and collaboration software for BIM Level 2 projects, including Viewpoint, Sharepoint, BIMXtra and BIM360.
These are aligned to each project’s BIM execution plan; the client’s information requirements; the master information delivery plan; and ensuring that the correct level of detail is provided at the correct time.
To learn more fill out a form below
or call +44 (0)333 240 90 80